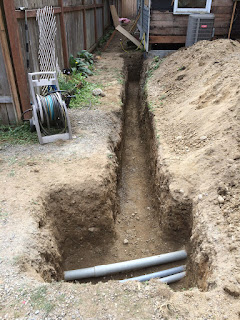The power company (PSE) and Potelco (the power contractor) moved my old service line from my old meter to my new meter. They cut into the conduit, cut the wires, and then spliced new wire onto the old and ran the wire to the new meter location. The splice will not be housed in conduit and instead will be buried in sand. I'll be shoveling the sand.
I spent all day moving the old breakers and wires from the old service panel to the new service panel. The inspector passed me but called out a couple of grounding issues. All-in-all, I was without power for about an hour since PSE decided to leave the power on (Potelco had told them that the wanted to splice the wires while hot instead of turning off the power at the street). It was a lot faster and easier for them. It was nice to flip the breakers and have all the lights turn back on!
It took me almost three months to make this project happen. Getting PSE, Potelco, L&I, and the electrician to talk to each other was virtually impossible. In fact, I had to bypass the electrician and do all the work and project management myself. The Potelco tech told me today that PSE has recently brought the engineering part of the work in house (Potelco used to do this work) and this change has really disrupted everybody's ability to get projects like mine to progress smoothly and quickly.
In the end, I had to coordinate PSE's shut-off for the morning (this step turned out to not be necessary), Labor and Industries inspection in the afternoon, and Potelco's splice and wire run after the inspection. Even if the inspector had failed my inspection, Potelco could have turned my power back on (if they deemed my work acceptable) because I'm living in the house. This loophole made me feel much more confident as I did my work.
This is perhaps the most ambitious project that we've undertaken in regards to the house. It's still not done (we have to fill in the trench, and address the inspector's call outs), but it's nice to have all the hard stuff behind us.
Here is a photo of the work pit after Potelco spliced the wire.
Here's a photo of the new conduit run to the new meter location.
Here's the new meter! They took the old one and gave me a new smart meter.
Here's the old meter box. My contractor is going to be so happy tomorrow because he'll finally be able to tear out the old conduit and start siding the front of the house.
Here is the new service panel. You can see where I took out the old service panel.
Here's the old service panel. I may scavenge the ground bars from it.























































