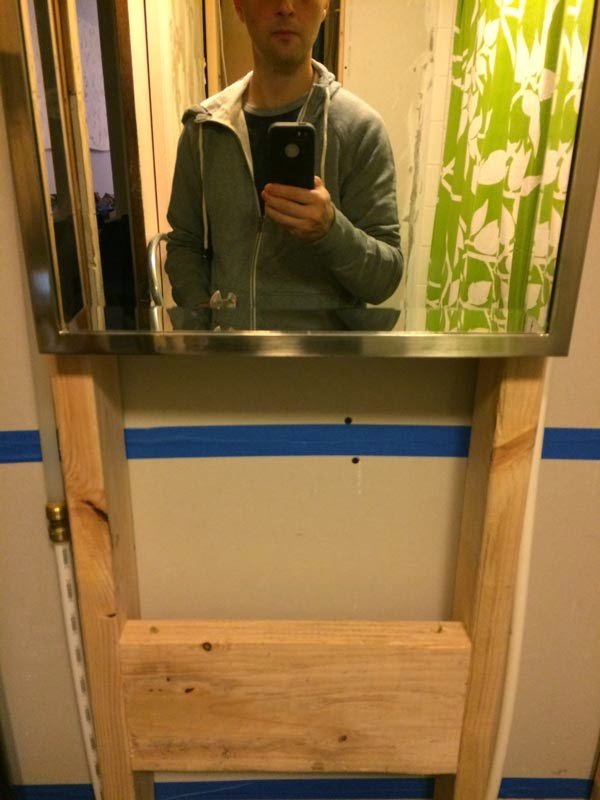I grouted the floor this morning. I had intended to do it yesterday, but I didn't feel well (I have some post infection inflammation in my inner ear that is causing me to feel dizzy and nauseous from a cold). It only took about an hour and a half. The most time consuming part was the wiping and cleaning of the floor tiles after I squished the grout into the cracks.
I used a premixed polyurethane grout called QuartzLock2. I picked the color Silver-Gray since we think that it will go nicely with a Carrara marble counter top that we intend to use for the vanity/sink. It's more than twice as expensive as regular grout, but it retains some flexibility over its life (reducing cracking) and is self-sealing (so I don't have to seal it after I grout). I thought the grouting was pretty easy all in all. The grout has a shelf life of two years so I'll get to keep the bucket (which has a little left over in it) to do any patching of my mistakes that I lose sleep over.
You have to install the grout using a special polyurethane trowel which is kind of soft. And the manufacturer suggests using a cleaner (like Windex) in the cleaning water when wiping the tile clean. You're only supposed to do small patches of grouting at a time since since you wouldn't be able to reach the areas to clean them otherwise. I did patches of about two square feet at a time.
My knees were a little sore when I was done. So was my back.













