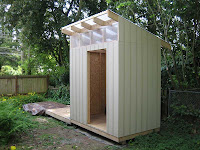I got the framing itch yesterday and today. And now the walls are framed for shed unit 2. I'm still shopping for the hardware for the sliding doors so I can't really proceed on unit 1. Well... I guess I could start building the shelving in unit 1.
Never-the-less... I framed the walls. I'm learning a few things as I go. Like... make the front perfect and let the back side absorb the errors in tolerances. And unit 2 is approximately 3.5" taller than unit 1. Since the doors will be the same size, that means that the header for the doorway is bigger.
Framing for unit 2 seemed to go more quickly. That's partially because I only framed three walls (the fourth was essentially already built). All the 2x4's are assembled using nails, but I'm using screws when attaching the walls together. I'm also using screws along with nails when attaching walls to the floor.
The chronicle of the trials, tribulations, and joys of attempting to update a 1930's-era home, affectionately termed "the rat hole" because of its state of disrepair, in Kenmore, Washington.
Monday, June 20, 2011
Monday, June 13, 2011
Shed - Part 7: Window
Installing the north facing window on the shed this weekend was the easiest part about the shed so far. I used Sunlite which is a clear twin-wall polycarbonate. It comes in 24"x96" panels and is 8mm thick (which is just under 3/8" which is the thickness of the siding). I'll be putting on trim around the window and along the corners of shed someday.
I used screws to attach the glazing to the shed. I cut little squares out of the top layer of the glazing so that the head of the screw was below the surface. Then I put a little piece of tape over the hole. You eventually won't see the tape or screws when the trim is on. I also taped the ends of the glazing panel. The tape will minimize condensation in the hollow glazing.
The sliding door comes next.
I used screws to attach the glazing to the shed. I cut little squares out of the top layer of the glazing so that the head of the screw was below the surface. Then I put a little piece of tape over the hole. You eventually won't see the tape or screws when the trim is on. I also taped the ends of the glazing panel. The tape will minimize condensation in the hollow glazing.
The sliding door comes next.
Monday, June 06, 2011
Shed - Part 6: Siding
I finished installing the siding on the first shed unit this weekend. I used a preprimed 3/8" thick OSB siding panel. Now that the siding is on, the shed is very stiff and doesn't rack at all. The interior is very well illuminated because of the translucent roof, but I am going to install windows the north wall above the doorway any way. I think it will look better and it will guarantee some additional light even in the winter or if the pine needle built up on the roof gets too thick.
I may start framing the next unit now since I'm still exploring ways to do the sliding door and the windows. We'll see. The weather is so nice right now that I may be able to crank through the next two units pretty quickly. Especially since my brother is moving to town and my brother-in-law will be in town for a little while, too. One of us will play with my son while the other builds the shed.
I should install shelving and peg board next. That way I can move stuff into the shed right away and clear out the entryway in the house.
I may start framing the next unit now since I'm still exploring ways to do the sliding door and the windows. We'll see. The weather is so nice right now that I may be able to crank through the next two units pretty quickly. Especially since my brother is moving to town and my brother-in-law will be in town for a little while, too. One of us will play with my son while the other builds the shed.
I should install shelving and peg board next. That way I can move stuff into the shed right away and clear out the entryway in the house.
Subscribe to:
Posts (Atom)










