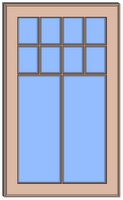Here are two elevations of the kitchen. The one on the top left is the north side. The one on the bottom right is the south side.
If you hadn't noticed, I'm kind of a 3D geek and I tend to make use of the tools I have access to. In fact, if I don't have a tool, I'll find one or make one. The elevations were done in Revit (as were the previous floorplans).
The images below are of a cabinet door design for the uppers. The first one on the left is a front view. The one on the right is a close-up to hopefully show a little more detail. The bottom is a section so as to show the profile. The images below were made with SketchUp (a great little 3D app that is very intuitive, highly recommended).



We will probably end up with painted doors. We both like wood, but the fact that we don't have a lot of light in the kitchen makes us lean towards a lighter color for the cabinets. My spouse isn't to keen on light woods and I'm not too sure how well lighter woods would go with the more retro feel we are trying to reference.
The two big lower panels could be glass or wood. The tiny panels on the top will be glass, and we could even put in a piece of art-glass every so often to add a little interest to the surface. I'll try to incorporate the SketchUp door with the Revit model to show everything in context later.
The profile isn't set in stone yet. This is one that we've both liked, though.


No comments:
Post a Comment