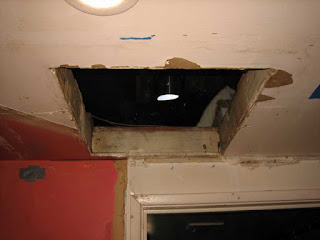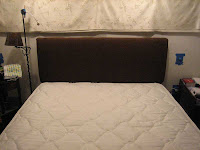The big open cavity in the wall was a nice place to dump my tools during the remodel of the bedroom. One of the first things I had to do was clean out all of my tools! Then I built some 2x4 supports for the future cabinet and nailed them to the floor.
As you may recall from a previous post, I built a 3D model of the cabinet (in SketchUp). This model helped answer several questions during the design phase (especially about the size and number of the doors and drawers).
Having the 3D model also allowed me to get an accurate count of all the parts I needed and even do a yield study to determine how much material I would need to buy.
After figuring out how I would build the cabinet myself, I decided to do some drawings (see sample below) and get some quotes from a couple of different cabinet shops to see if it might not be worth it to have someone else fabricate the parts for me. Materials would have cost me about $180. The prices I got back were $500 and $800 (including materials). I wasn't willing to pay those prices, but I still didn't want to fabricate the parts myself if I didn't have to.
I used to work for Waston Furniture Group as a product designer before becoming a full time stay-at-home dad. I decided to see if my former coworkers might not grace me with a small favor. They were, in fact, willing to do the fabrication! I sent over my drawings and DXF files (for CNC programming).
Many, many thanks to them for their help!
Having such accurate parts with pilot holes made assembly so much easier and less time consuming (this is important since I now have a wee baby to care for as well as a three-year-old).
I used two Wolfcraft 90° clamps to hold the panels together while I screwed them together. I also had two spacers fabricated so that the drawer cavity separator panels could be assembled more accurately. I decided to use screws for everything because you can't see the fasteners since this is a built-in cabinet.
Getting the assembled cabinet into the wall cavity was both harder and easier than I expected. Harder because the amount of room I left myself to work with was very small. Easier because I leveled the supports pretty accurately and the sit of the cabinet left it very square.
I used very inexpensive bottom mount drawer slides. Bottom mounting allowed me to not have to worry about pilot holes on the drawer bodies. I also built the drawers such that the drawer bodies and drawer faces were independent of one another. This made the next steps much easier.
I used half overlay European hinges for the cabinet doors. After installing all the drawers, drawer faces, and doors I carefully aligned them all so that there was 1/16th of an inch between them.
This was important because it allowed me to use the drawers and doors to space off of to install the trim (I spaced the trim 3/32nds from the drawers/doors).
Then I pulled off all the carefully aligned doors and drawers, masked, and painted the trim. And I painted the drawer faces and doors. I had to use two layers of primer because the MDF sucked up so much of the primer. I also applied two layers of paint on top of the primer so as to get an even application. I used Mythic brand paint which has a very low VOC. My three-year-old even helped me sand and paint the drawers/doors!
After reinstalling the doors and drawer faces and aligning them all over again... I was done!
Here are some detail shots.
My three-year-old moved his stuff into the cabinet before it was done. And now that it's complete he loves to climb inside the closet upper! The closet will be perfect for his little clothes. And as his clothes get bigger, the upper closet shelf can be removed and the hanger bar can be moved up twelve inches.
Room remodel done. Whew! This is now the nicest and most complete room in the house.

























































