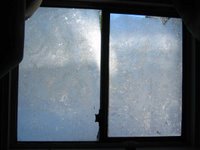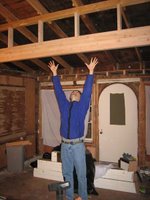It's been getting cold here. Sometimes the windows ice up. Here's a photo of the kitchen window above the sink from one morning last week.
Despite the cold, we've been moving forward with our construction efforts. With the posts in place and the beam in location, we've secured the beam with some Simpson Strong Tie brackets. With the beam secure, we've added 2x4 supports between the beam and the rafters. Before all of this, there were five such supports (though not directly under the rafters). Now that we've rebuilt this area, we've installed eight (one under each rafter). This is a big improvement. With the rafters supported, our makeshift roof supports have come down. Here are 2 photos of the process.
It's absolutely amazing how much better the space feels without the low beam. The higher beam makes the living room space feel very open and unimpeded. Plus, without the makeshift roof supports in the way, it's much easier to get from one side of the room to the other. Here are a couple of photos of the finished beam assembly.
The second photo looks fish-eyed (distorted) because it is. The beam is not warped. In fact, I can hang on the beam and it doesn't flex at all. However, my B-i-L hung on it while he was visiting and he got it to flex, but he's a little bigger than me.
Here's a photo of me not reaching the future location of the finished ceiling. What a big difference the beam relocation makes! We had initially considered leaving the old beam where it was. We are so happy that we decided to replace and lift the beam. The effort has been so worth it.
The ceiling joists will be face mounted to the beam and the drywall boards will be screwed directly to the bottom of those joists and the beam. The next step is to build new roof supports and rebuild the exterior walls so that we can raise the ceiling on the east side of the beam (shown in the "Praise the Beam" photo).






Impressive.
ReplyDeleteYou guys are learning a lot about structural engineering along the way here. This stuff is all rocket science to me.
Any thought to leaving the beam exposed? I suppose it is a glue-lam so that doesn't work.
ReplyDeleteWe have talked about it and actually glulam is exposed quite often in newer buildings. That's the kicker though, our building is not new. And even though we'd love to have higher ceilings, it would be out of character for the house (and a lot more work).
ReplyDelete