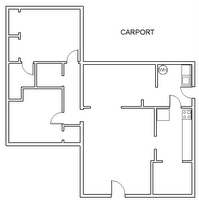 A repost of the existing floor plan might make this post make a little more sense (so here's the original floor plan on the left).
A repost of the existing floor plan might make this post make a little more sense (so here's the original floor plan on the left).My spouse mentioned earlier that we had come up with a new plan. We haven't been quite 100% on board with the previous plan(s) and took another shot at coming up with a solution. We broke it down into two approaches. First, we rethought our solution for remodeling without doing any additions. Below is our solution. Bear in mind that we haven’t put in all the exterior windows and doors, yet. We are really happy with the new entry! Plus, we came up with a new concept for the current master bathroom. We’ve cut into the second bedroom to make the master bathroom a full bath which makes us really want to use it (currently we only brush our teeth in it).
These new ideas take into account the possibility of future additions (see plan below). The reconfigured old master bathroom allows us to demo the old second bathroom to make room for a washer/dryer/hallway. The carport becomes the new master bathroom, closet, and office/den/library/guestroom.
The best thing about the new plans is that we feel like we’re really going to make the best use of the space in the house, even if we don’t do the additions!


Bravo!
ReplyDeleteI say the lesser the pain, the greater the gain. And you can quote me on that! The next question- do I get to take a hammer to the walls? I've never done it, and have a sick fantasy about bashing down a wall. Must stem to the Berlin thingy in 1989.