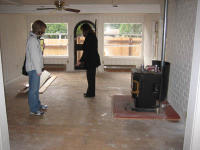 This picture shows me and the real estate agent in the main room. It gives you a sense of how low the ceilings are. My brother would get decapitated by the ceiling fan if he walked across the room, although he'd have to walk hunched over anyway, so maybe not. At any rate, we're not going to let that happen. The beam from the original roof line bisects the room, so we'll have to figure out what to do with that, since it's not likely we'll be able to raise it. The ceilings, however, might be false in the part of the room with the pellet stove. I guess they did that a lot in the 70's to improve heating and lower energy bills. Exploratory work is in order.
This picture shows me and the real estate agent in the main room. It gives you a sense of how low the ceilings are. My brother would get decapitated by the ceiling fan if he walked across the room, although he'd have to walk hunched over anyway, so maybe not. At any rate, we're not going to let that happen. The beam from the original roof line bisects the room, so we'll have to figure out what to do with that, since it's not likely we'll be able to raise it. The ceilings, however, might be false in the part of the room with the pellet stove. I guess they did that a lot in the 70's to improve heating and lower energy bills. Exploratory work is in order.
The chronicle of the trials, tribulations, and joys of attempting to update a 1930's-era home, affectionately termed "the rat hole" because of its state of disrepair, in Kenmore, Washington.
Saturday, October 22, 2005
The main room
 This picture shows me and the real estate agent in the main room. It gives you a sense of how low the ceilings are. My brother would get decapitated by the ceiling fan if he walked across the room, although he'd have to walk hunched over anyway, so maybe not. At any rate, we're not going to let that happen. The beam from the original roof line bisects the room, so we'll have to figure out what to do with that, since it's not likely we'll be able to raise it. The ceilings, however, might be false in the part of the room with the pellet stove. I guess they did that a lot in the 70's to improve heating and lower energy bills. Exploratory work is in order.
This picture shows me and the real estate agent in the main room. It gives you a sense of how low the ceilings are. My brother would get decapitated by the ceiling fan if he walked across the room, although he'd have to walk hunched over anyway, so maybe not. At any rate, we're not going to let that happen. The beam from the original roof line bisects the room, so we'll have to figure out what to do with that, since it's not likely we'll be able to raise it. The ceilings, however, might be false in the part of the room with the pellet stove. I guess they did that a lot in the 70's to improve heating and lower energy bills. Exploratory work is in order.
Subscribe to:
Post Comments (Atom)
oh Allison, I can see your brother navigating that little house! Write about the floors - what are they and what do you want to do with them
ReplyDelete