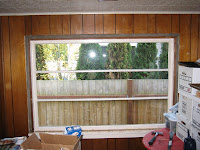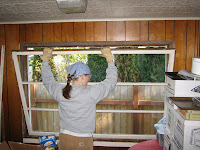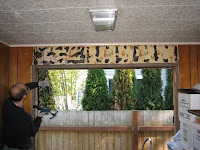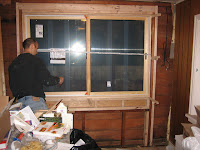As I've already mentioned, we got our insulation delivered last Friday. They literally dumped it in our driveway, and it just sort of lay there on its side. It looked so funny that I ran to get the camera, but by the time I got back, the delivery guy had righted it and driven away.
Here's what we got ourselves into with the insulation.
When we had our framing inspection on Friday, I had a few questions for the inspector. One of the questions was to verify what R value of insulation we needed to put in our walls. He said R-19. I asked if that was true even for 2x4 construction. He said yes. I asked if R-19 would fit in our walls, since it was meant for 2x6 construction. He still said yes. So we panicked, and had R-19 insulation delivered instead of our original R-15. That night, we were doing some reading, trying to figure it out, and everything we read said that you couldn't fit R-19 in 2x4 construction without compacting it, which would reduce its R value to R-13. That made putting R-19 in our walls seem really stupid to us, since we wanted an R value of 15 or higher, so we traded our R-19 in for our original order of R-15. When we had our insulation inspection yesterday (which we passed!), the inspector, who's sort of the head inspector, said absolutely R-15 was the right choice, and confirmed all our suspicions about R-19. I believe his words were something along the lines of, "Oh no, you can't put R-19 in 2x4 walls. That's like trying to put 5 lbs of dog doo in a 1 lb bag. You just can't do it."
I liked our inspector. He was very helpful, nice, and knowledgeable. And after all our anxiety about the insulation inspection, he just stood in the middle of the room, turned around once, and signed off. All that worry for one minute of time. Oh well, we passed, and that's what matters!
So here we are installing our kraft-faced R-15 batts in our exterior walls. It went a lot more quickly than we thought it would.
My husband had a knack for getting the insulation without it bunching, so I decided not to mess with a good thing. He put in the batts and I followed with the stapler. 1500 staples and two days later, my arm and hand are still feeling destroyed.
Here's what the ceiling insulation, which is R-38, looks like when you cut open the package. It does this cool blossoming thing. We liked it.
The ceiling insulation actually went quite quickly. It was even easier than the wall insulation, in that we didn't have to cut around electrical things like outlets in the same way. We just had to cut around the can lights, and that was it.
And here's the view in the attic. It looks so fluffy and cozy!
We used formaldehyde-free insulation, and it held together really well. We hardly itched at all, although we still wore respirators and goggles and the whole bit. It took us about 5-6 hours to install everything, and we finished up about 1am Monday morning. Ugh, long day! But we got it done and now our house actually stays above 50 degrees. We can even turn on the heaters. Hooray!
The only bad thing is that the electrical inspector couldn't come out yesterday or today, so we have to wait to put up some of the drywall. But he said that we could put up drywall wherever there wasn't electricity run, so that's what well do tonight, and hopefully we'll be comfy cozy for Thanksgiving, or at least cozy enough.



















































