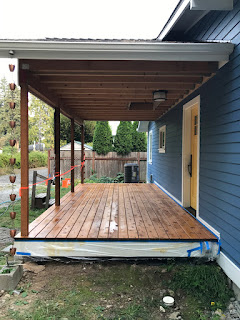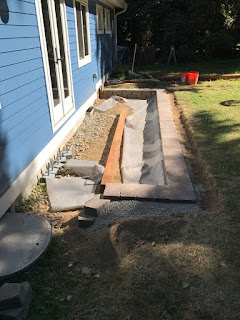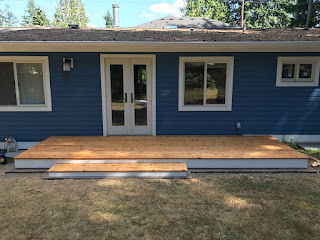I installed the trim around the entryway closet and the entryway door. My brother-in-law filled all the nail holes. Next step is paint.
The chronicle of the trials, tribulations, and joys of attempting to update a 1930's-era home, affectionately termed "the rat hole" because of its state of disrepair, in Kenmore, Washington.
Wednesday, December 27, 2017
Entryway Flooring
We chose to install Armstrong's Alterna 16"x16" Allegheny Slate Copper Mountain vinyl tiles in our entryway. The tiles are almost indistinguishable from stone tiles... especially when you grout between them. We feel that the tiles will serve us well in the entryway as they are easy to clean and pretty robust to traffic. We chose the Stone acrylic grout color.
I first had to level out a part of the entryway that had a significant dip. I used concrete leveler just like we used in the den. I used the recommended substrate sealer first.
Then I used an edge filler to feather the transition from the leveler to the rest of the floor.
I installed a 3/4" plywood underlayment over the leveled subfloor to match the floor height in the den and kitchen.
I laid the tiles in small batches by first cleaning the area, troweling on the adhesive with the recommended trowel, then laying the tiles in place, and pressing them down with a rubber mallet.
I used 3/16" spacers. The tiles are very easy to cut with a utility knife (then you just snap the tile like you would with drywall).
I taped the perimeter of the area where I troweled the glue to keep the new tiles clean and to make clean up easier in general.
After the tiles were all installed, I grouted the tiles with the recommended acrylic grout. It was very easy compared with concrete or polyurethane grout. Clean up was a snap.
Attic Siding
I finally finished the siding on the attic space above the third bedroom. The area had sheathing and Tyvek, but was not on the same plane as the rest of the attic so I installed some spacers and painted plywood. I will eventually add some batten every 24 inches, but they are not necessary right now.
Kitchen Nook Window Trim and Siding
I finally got around to installing the trim around the kitchen nook window as well as reinstalling all the siding around the window back in October. It wasn't all that hard. It just took a while.
Trim around window
Siding installed
Siding and window trim painted
Close up of painted trim and siding
Exterior Closet
I finally installed the door knob and deadbolt blank in the exterior closet door. This closet will eventually house the water heater. But it's just empty right now.
Monday, December 04, 2017
Rain Chain Modification
I added a copper wire down the center of the rain chains to help guide the water down and minimize the splash. It works pretty well.
Sunday, November 26, 2017
Staining and Sealing the Front Porch
The front porch (which is really a deck covered deck) got stained/sealed in September.
Here's what it looked like after I washed and scrubbed it with deoxidizer and deck soap.
Here's the deck two days later after it dried.
I almost had enough stain left over from the west side deck to finish the porch. Almost.
Here's the finished porch when it's still wet.
And here's the front porch all dry the next day and ready for use.
Tuesday, October 03, 2017
West Side Deck
We built a little deck on the west side of the house to transition from the house to the lawn because the elevation of the lawn is too high to be brought directly up to the house. The deck is 6' deep by 19' wide and is made of 1" thick smooth planed cedar planks that have been stained/sealed with a deck product from Daly's. We're really happy with our new deck! It might eventually get a hot tub.
We dug out an area on the west side of the house and built a small retaining wall.
Then we installed a beam right next to the wall and a ledger on the house.
Next, we installed the joists as well as two layers of 2x4's on top of that. We did this so that we could mount the ledger lower on the house where the fascia was because we didn't want to have to remove siding (which we would have had to do if we mounted the ledger higher. The additional 2x4 layers brought the deck up to its finish height and allowed for a floating effect.
Here's the deck after it has been stained/sealed, but before the final fascia wrap.
It rained.
Here's the deck stain after a couple of days.
Here's the deck with the final fascia wrap. The step is freestanding and can be moved if necessary (i.e. for lawn mowing).
We also added some door stops/catches. These will save the siding from getting hit by the door handles on the French doors.
Thursday, August 17, 2017
Entryway Lights
Here is the entryway light.
Here are the entryway closet lights. I had to us goof rings around the cans because the holes I originally cut in the drywall were just a little bit too big.
Hedge Trim
I bought a hedge trimmer and my sister-in-law trimmed the hedge. Now my in-laws can park their car a little more easily.
Subscribe to:
Comments (Atom)

















































