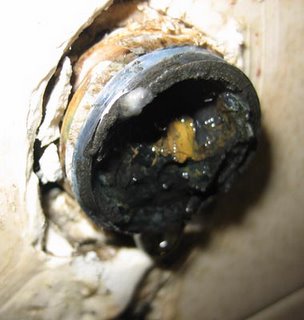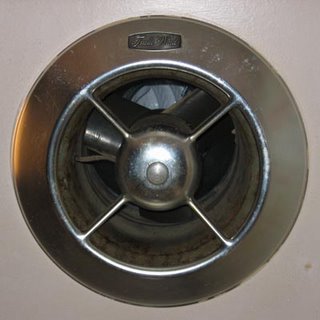
Here is a new floor plan based on the fact that we can build in the SE corner. We've moved the fireplace, too. Have to consult a contractor on how feasible the fireplace is, though.
 For those of you who remember the post about the corroded hot water pipes, here is a picture of one of the worst. Solid corrosion. Almost no room for water to pass through.
For those of you who remember the post about the corroded hot water pipes, here is a picture of one of the worst. Solid corrosion. Almost no room for water to pass through. And here is a picture of our vintage exhaust fan in the full bathroom. It's on a timer and there is a little bit of startup time (about 5-10 seconds) as it winds up. It's actually not even attached (up in the attic space). It just sits there. No screws attaching in to a truss. I'll have to do something about that someday.
And here is a picture of our vintage exhaust fan in the full bathroom. It's on a timer and there is a little bit of startup time (about 5-10 seconds) as it winds up. It's actually not even attached (up in the attic space). It just sits there. No screws attaching in to a truss. I'll have to do something about that someday.
You ever want to sell it please get a hold of me at rcbaughn@yahoo.com Love the shape.
ReplyDelete